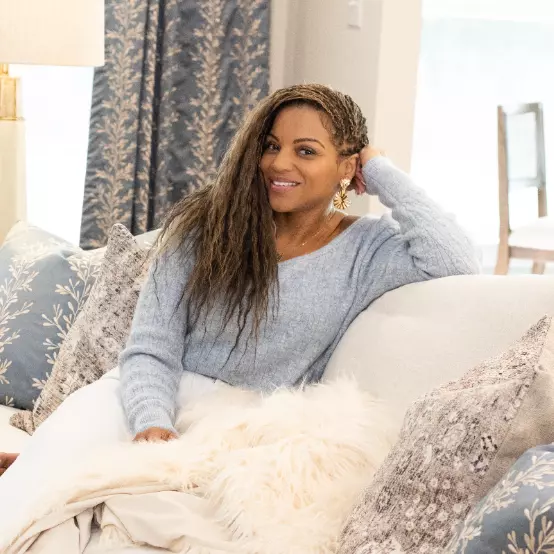$385,000
$399,999
3.7%For more information regarding the value of a property, please contact us for a free consultation.
108 Dejuzan Circle Daphne, AL 36526
4 Beds
4 Baths
2,656 SqFt
Key Details
Sold Price $385,000
Property Type Single Family Home
Sub Type Traditional
Listing Status Sold
Purchase Type For Sale
Square Footage 2,656 sqft
Price per Sqft $144
Subdivision Lake Forest
MLS Listing ID 374023
Sold Date 04/09/25
Style Traditional
Bedrooms 4
Full Baths 3
Half Baths 1
Construction Status Resale
HOA Fees $70/mo
Year Built 1989
Annual Tax Amount $1,722
Lot Size 0.449 Acres
Lot Dimensions 30 x 155 Irr
Property Sub-Type Traditional
Property Description
This exceptional 4 Bedroom, 3 ½ Bath Cul-de sac home offers a unique opportunity to own a luxurious home with an array of modern amenities and features. Located in a picturesque neighborhood, directly on the 17th green of the golf course. This home is perfect for those seeking comfort, style, and convenience. Highlights include a stunning Gunite pool, new appliances, new carpet in all bedrooms, 2 year old HVAC, giant rec room that walks out to the pool, another massive room for a shop or saferoom, and more! The tax record indicates the interior living space as 2656 sq ft, but that doesn't include the lower level. This home is large, with plenty of space for everyone! This rare listing combines modern amenities with luxurious features, making it an ideal home. With its spacious layout, new updates, and proximity to everything, it offers the perfect blend of comfort and sophistication. Don't miss out on this incredible opportunity to own your dream home. Buyer to verify all information during due diligence.
Location
State AL
County Baldwin
Area Daphne 2
Zoning Single Family Residence
Rooms
Basement Walk-Out Access
Interior
Interior Features Recreation Room, Ceiling Fan(s)
Cooling Central Electric (Cool)
Flooring Carpet, Tile, Wood
Fireplaces Number 1
Fireplace Yes
Appliance Dishwasher, Microwave, Electric Range, Cooktop
Exterior
Exterior Feature Termite Contract
Parking Features Double Garage, Automatic Garage Door
Pool Community, In Ground, Association
Community Features Pool - Outdoor, Golf
Utilities Available Daphne Utilities, Riviera Utilities
Waterfront Description No Waterfront
View Y/N Yes
View Golf Course View
Roof Type Composition
Garage Yes
Building
Lot Description 1-3 acres
Architectural Style Traditional
New Construction No
Construction Status Resale
Schools
Elementary Schools Daphne Elementary
Middle Schools Daphne Middle
High Schools Daphne High
Others
Pets Allowed More Than 2 Pets Allowed
HOA Fee Include Association Management,Pool
Ownership Whole/Full
Read Less
Want to know what your home might be worth? Contact us for a FREE valuation!

Our team is ready to help you sell your home for the highest possible price ASAP
Bought with EXIT Realty Lyon & Assoc.Fhope





