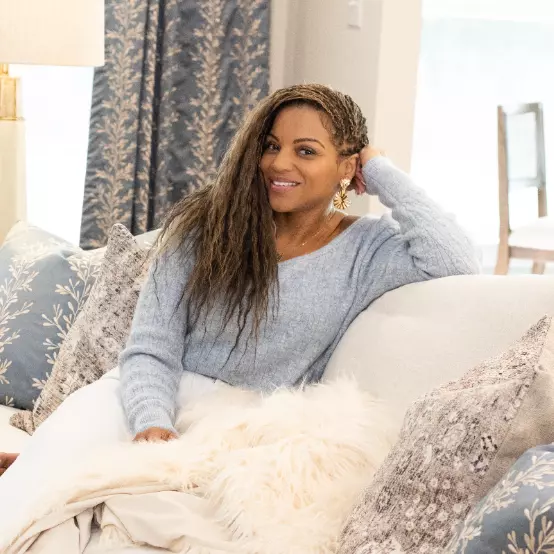$560,000
$575,000
2.6%For more information regarding the value of a property, please contact us for a free consultation.
24965 Austin Road Daphne, AL 36526
4 Beds
3 Baths
2,800 SqFt
Key Details
Sold Price $560,000
Property Type Single Family Home
Sub Type Craftsman
Listing Status Sold
Purchase Type For Sale
Square Footage 2,800 sqft
Price per Sqft $200
Subdivision Waterford
MLS Listing ID 371380
Sold Date 01/27/25
Style Craftsman
Bedrooms 4
Full Baths 3
Construction Status Resale
HOA Fees $72/ann
Year Built 2017
Annual Tax Amount $1,209
Lot Size 0.458 Acres
Lot Dimensions 100 x 200
Property Sub-Type Craftsman
Property Description
This gorgeous Craftsman style home sits on almost half acre. Manicured lot in the beautiful Waterford Subdivision. An open and airy floor plan combined with a split plan offers several benefits. Great for entertaining. Fireplace in living room with gas logs. High ceilings, large kitchen with granite counter tops. SS appliances, 5 burner gas range. Spacious Breakfast room, plus separate dining room. Beautiful crown molding, smooth ceilings, plantation shutters throughout. Large Primary suite, with separate shower and garden tub. An attached double garage with plenty of storage added. Custom built storage building in backyard. This home is well kept, in like new condition. 2 concrete driveways, one off Austin Rd. and the other off back alley way. Roof is Gold Fortified. Recent improvements are pergola with lighting and TV, new office, sprinkler system, wired for security, new HVAC inside unit November 2024. Refrigerator, curtains, living room TV to remain. Amenities clubhouse, weight room and swimming pool. Buyer to verify all information during due diligence.
Location
State AL
County Baldwin
Area Central Baldwin County
Zoning Single Family Residence
Interior
Interior Features Eat-in Kitchen, Other Rooms (See Remarks), Ceiling Fan(s), High Ceilings, Internet, Split Bedroom Plan
Heating Electric, Central, Heat Pump
Cooling Ceiling Fan(s), HVAC (SEER 16+)
Flooring Carpet, Tile, Wood
Fireplaces Number 1
Fireplaces Type Gas Log, Living Room
Fireplace Yes
Appliance Dishwasher, Disposal, Microwave, Gas Range, Refrigerator, Refrigerator w/Ice Maker
Laundry Main Level, Inside
Exterior
Exterior Feature Irrigation Sprinkler, Termite Contract
Parking Features Attached, Double Garage, See Remarks, Automatic Garage Door
Garage Spaces 2.0
Pool Community, Association
Community Features Clubhouse, Landscaping, Pool - Outdoor
Utilities Available Natural Gas Connected, Daphne Utilities, Riviera Utilities
Waterfront Description No Waterfront
View Y/N Yes
View Eastern View
Roof Type Dimensional,Ridge Vent
Attached Garage true
Garage Yes
Building
Lot Description Level, Few Trees, Subdivision, Elevation-High
Story 1
Foundation Slab
Sewer Public Sewer
Water Public, Belforest Water
Architectural Style Craftsman
New Construction No
Construction Status Resale
Schools
Elementary Schools Belforest Elementary School
Middle Schools Daphne Middle
High Schools Daphne High
Others
Pets Allowed Allowed, More Than 2 Pets Allowed
HOA Fee Include Common Area Insurance,Maintenance Grounds,Recreational Facilities,Clubhouse,Pool
Ownership Whole/Full
Read Less
Want to know what your home might be worth? Contact us for a FREE valuation!

Our team is ready to help you sell your home for the highest possible price ASAP
Bought with Engel and Volkers Gulf Shores





