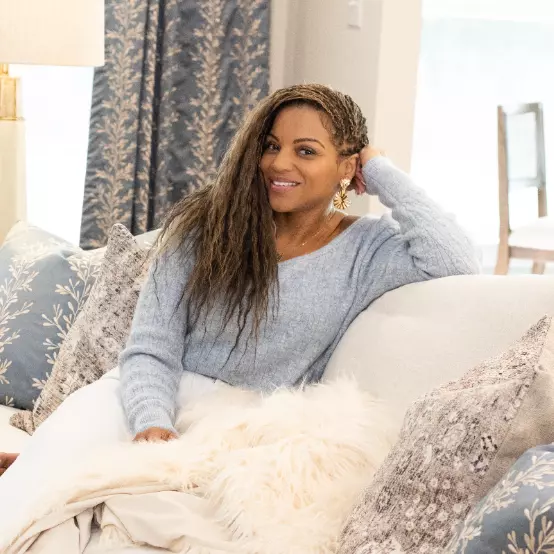Bought with Madeline Culpepper • Roberts Brothers West
$240,000
$235,000
2.1%For more information regarding the value of a property, please contact us for a free consultation.
2804 Exter DR Mobile, AL 36606
3 Beds
2 Baths
1,733 SqFt
Key Details
Sold Price $240,000
Property Type Single Family Home
Sub Type Single Family Residence
Listing Status Sold
Purchase Type For Sale
Square Footage 1,733 sqft
Price per Sqft $138
Subdivision Cromwell Place
MLS Listing ID 7478856
Sold Date 10/28/24
Bedrooms 3
Full Baths 2
Annual Tax Amount $662
Tax Year 662
Lot Size 7,527 Sqft
Property Sub-Type Single Family Residence
Property Description
***ONE TIME SHOW AND SELL***Welcome to this adorable updated cottage in Cromwell Place, featuring a spacious master bedroom with a large walk-in closet. The home boasts a generously sized family room complete with a cozy gas fireplace, perfect for relaxing evenings. The kitchen is updated making meal times a breeze. The dining room is seamlessly connected to the living room with two additional large bedrooms, each designed for comfort, and a full bath located in the hallway. Step outside to find a charming patio, ideal for entertaining guests, and a fenced-in backyard offering both privacy and space for outdoor activities. Additionally, the home includes a convenient garage, ensuring ample storage and parking. This delightful cottage combines modern amenities with classic charm, creating an inviting and comfortable living space.
Location
State AL
County Mobile - Al
Direction From Dauphin Street, turn in Cromwell Place, turn left on to Exter Drive, house is on left.
Rooms
Basement None
Primary Bedroom Level Main
Dining Room Separate Dining Room
Kitchen Cabinets Stain, Pantry, Solid Surface Counters
Interior
Interior Features Disappearing Attic Stairs, Entrance Foyer, His and Hers Closets, Walk-In Closet(s)
Heating Central
Cooling Central Air
Flooring Hardwood
Fireplaces Type Family Room, Gas Log, Ventless
Appliance Gas Range, Microwave, Refrigerator
Laundry Laundry Room, Main Level
Exterior
Exterior Feature Private Entrance, Private Yard, Rain Barrel/Cistern(s)
Garage Spaces 1.0
Fence Back Yard, Privacy
Pool None
Community Features None
Utilities Available Cable Available, Electricity Available, Phone Available, Sewer Available, Water Available
Waterfront Description None
View Y/N true
View City
Roof Type Shingle
Garage true
Building
Lot Description Back Yard, Front Yard
Foundation Pillar/Post/Pier
Sewer Public Sewer
Water Public
Architectural Style Cottage
Level or Stories One
Schools
Elementary Schools Spencer-Westlawn
Middle Schools Booker T Washington
High Schools Murphy
Others
Special Listing Condition Standard
Read Less
Want to know what your home might be worth? Contact us for a FREE valuation!

Our team is ready to help you sell your home for the highest possible price ASAP



