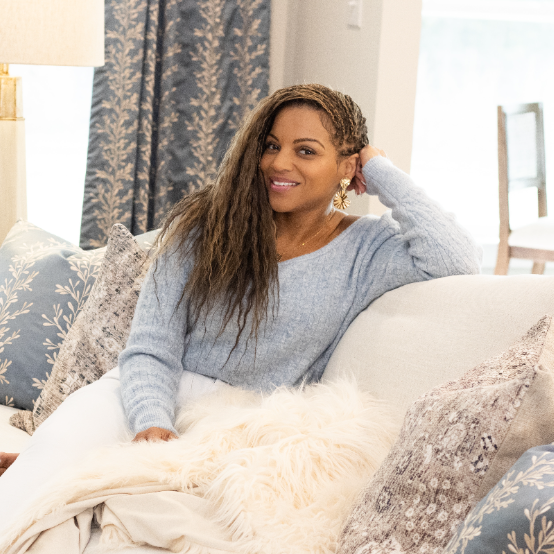Bought with Heather Colson • Wellhouse Real Estate West LLC
$237,000
$244,900
3.2%For more information regarding the value of a property, please contact us for a free consultation.
4724 Wicker WAY Mobile, AL 36609
4 Beds
2 Baths
2,053 SqFt
Key Details
Sold Price $237,000
Property Type Single Family Home
Sub Type Single Family Residence
Listing Status Sold
Purchase Type For Sale
Square Footage 2,053 sqft
Price per Sqft $115
Subdivision Hearthstone
MLS Listing ID 7158182
Sold Date 06/26/23
Bedrooms 4
Full Baths 2
Year Built 1987
Annual Tax Amount $1,610
Tax Year 1610
Lot Size 10,890 Sqft
Property Sub-Type Single Family Residence
Property Description
New Price Improvement and NEW ROOF INSTALLED to match!
Searched high? Searched low? This newly renovated beauty just might be the way to go! Enjoy this turn-key home in West Mobile, located in the Hearthstone subdivision off of University Boulevard. This spacious home is 2053 sq ft and includes 4 bedrooms, 2 full bathrooms, an open floor plan, 2 car garage, living and family room, separate dining area and UPGRADES throughout such as: luxury vinyl plank flooring, stainless steel appliances, granite countertops, custom built-in shelving, and a new double vanity in both bathrooms. This home is just minutes from the University of South Alabama and close to a grocery store, gym, hospital, bank, and restaurants. Vacant and easy to SHOW. Schedule your showing today.
Location
State AL
County Mobile - Al
Direction Traveling west on Airport Boulevard make left onto University Blvd. Next turn right onto Wicker Way. Property is located on your right.
Rooms
Basement None
Primary Bedroom Level Main
Dining Room Separate Dining Room
Kitchen Cabinets White, View to Family Room
Interior
Interior Features Bookcases, Double Vanity, Entrance Foyer
Heating Central
Cooling Central Air
Flooring Vinyl
Fireplaces Type Family Room, Other Room
Appliance Dishwasher, Disposal, Electric Range, Range Hood, Self Cleaning Oven
Laundry Main Level
Exterior
Exterior Feature None
Garage Spaces 2.0
Fence Back Yard, Chain Link
Pool None
Community Features Airport/Runway, Near Schools, Near Shopping, Restaurant, Street Lights
Utilities Available Cable Available, Electricity Available, Phone Available, Sewer Available, Water Available
Waterfront Description None
View Y/N true
View Trees/Woods
Roof Type Shingle
Garage true
Building
Lot Description Back Yard, Front Yard, Other
Foundation Slab
Sewer Public Sewer
Water Public
Architectural Style Traditional
Level or Stories One
Schools
Elementary Schools Er Dickson
Middle Schools Burns
High Schools Wp Davidson
Others
Special Listing Condition Standard
Read Less
Want to know what your home might be worth? Contact us for a FREE valuation!

Our team is ready to help you sell your home for the highest possible price ASAP





