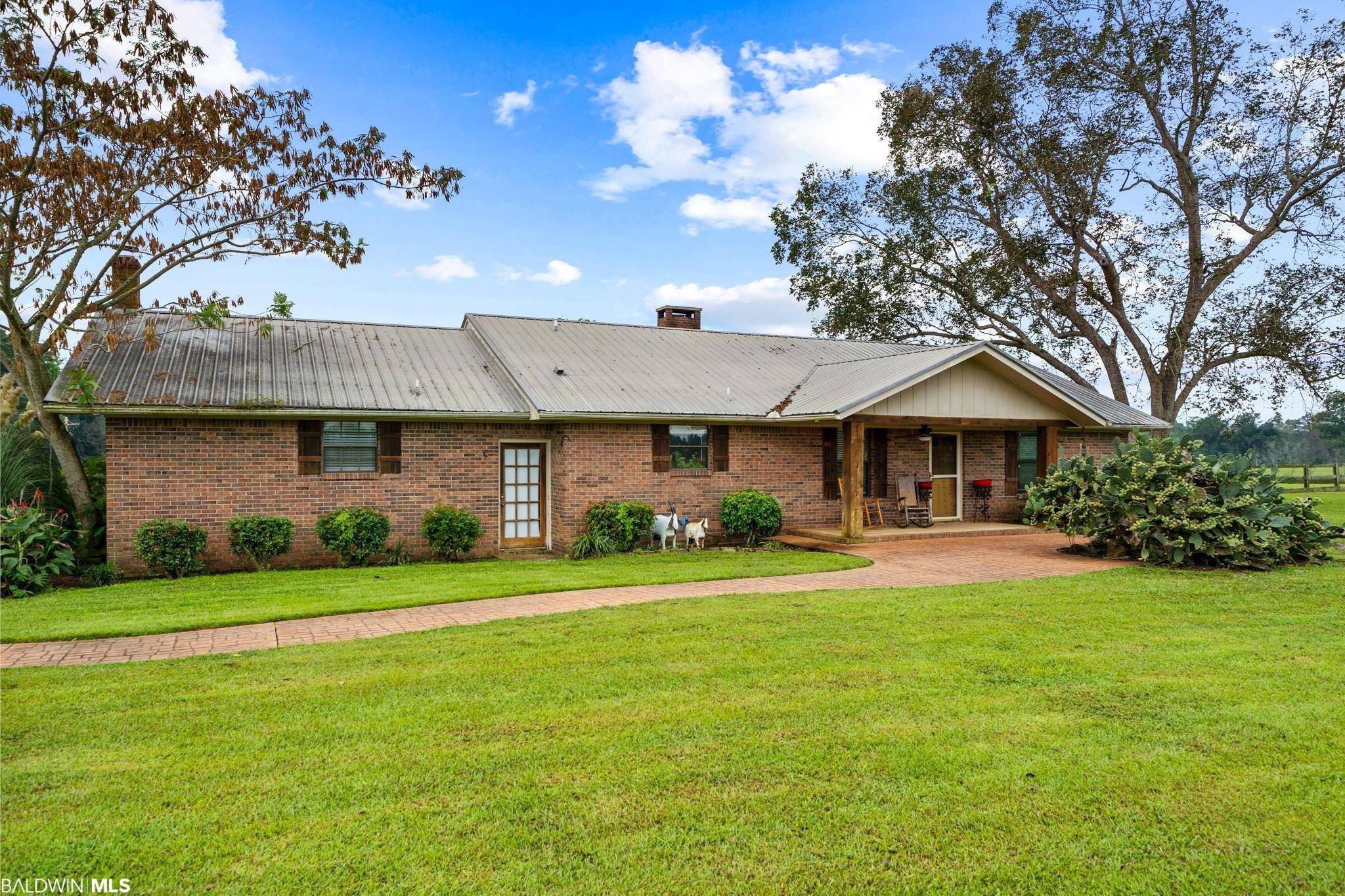$350,000
$399,000
12.3%For more information regarding the value of a property, please contact us for a free consultation.
17499 Ted Lysek Road Summerdale, AL 36580
3 Beds
3 Baths
2,289 SqFt
Key Details
Sold Price $350,000
Property Type Single Family Home
Sub Type Ranch
Listing Status Sold
Purchase Type For Sale
Square Footage 2,289 sqft
Price per Sqft $152
MLS Listing ID 336845
Sold Date 04/11/23
Style Ranch
Bedrooms 3
Full Baths 3
Construction Status Resale
Year Built 1977
Annual Tax Amount $1,348
Lot Size 2.000 Acres
Lot Dimensions 265 x 303
Property Sub-Type Ranch
Property Description
Are you looking for the peace and beauty of country living but you still want to be minutes from town? This is the perfect house for you! Situated on two level acres, you will love the expansive views from both the front & back porches of this Summerdale home. Inside this classic ranch, you will love the vaulted ceilings in the den that highlight the large woodburning fireplace. The functional floorplan features two large bedrooms, a flex room that can be an additional bedroom or office, a bright and inviting kitchen and a huge primary suite. You'll enjoy relaxing on the oversized back deck that leads to one of the best parts of the home - a party barn built from salvaged wood and windows. The 17 x 17 structure has a built-in bar and is perfect for watching football, playing cards, or whatever brings you enjoyment. So much to love about this property - don't miss it!
Location
State AL
County Baldwin
Area Central Baldwin County
Interior
Interior Features Breakfast Bar, Other Rooms (See Remarks), Ceiling Fan(s), Split Bedroom Plan, Vaulted Ceiling(s)
Heating Central
Cooling Central Electric (Cool), Ceiling Fan(s)
Flooring Carpet, Tile
Fireplaces Number 2
Fireplaces Type Den, Wood Burning
Fireplace Yes
Appliance Dishwasher, Cooktop, Electric Water Heater
Exterior
Parking Features Detached, Double Garage, Single Carport
Fence Fenced
Community Features None
Waterfront Description No Waterfront
View Y/N Yes
View Other-See Remarks
Roof Type Metal
Attached Garage false
Garage Yes
Building
Lot Description 1-3 acres, Level
Story 1
Foundation Slab
Sewer Septic Tank
Water Well
Architectural Style Ranch
New Construction No
Construction Status Resale
Schools
Elementary Schools Summerdale School
High Schools Elberta High School
Others
Pets Allowed More Than 2 Pets Allowed
Ownership Whole/Full
Read Less
Want to know what your home might be worth? Contact us for a FREE valuation!

Our team is ready to help you sell your home for the highest possible price ASAP
Bought with Engel and Volkers Gulf Shores





