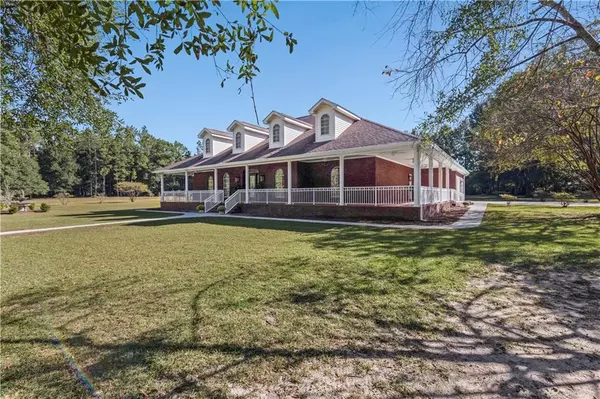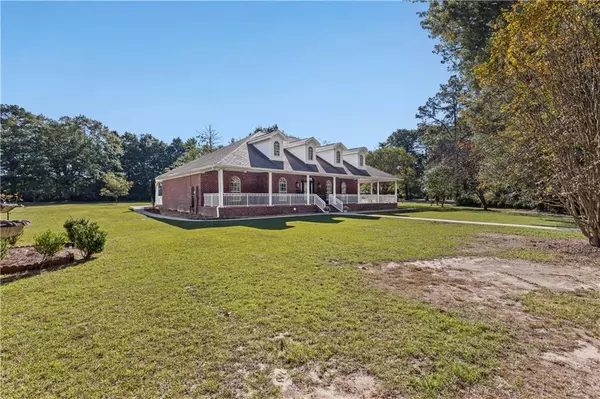
4300 Renee RD E Semmes, AL 36575
3 Beds
2 Baths
2,404 SqFt
UPDATED:
Key Details
Property Type Single Family Home
Sub Type Single Family Residence
Listing Status Active
Purchase Type For Sale
Square Footage 2,404 sqft
Price per Sqft $241
Subdivision Michele
MLS Listing ID 7665259
Bedrooms 3
Full Baths 2
Year Built 2007
Lot Size 6.470 Acres
Property Sub-Type Single Family Residence
Property Description
Location
State AL
County Mobile - Al
Direction From Moffett Road, travel North approximately 1.7 miles on Schillinger Road, and turn right onto Renee Road. Follow to a sharp right turn, home will be on your left before the road ends. If coming from Lott Road, travel 1.1 miles South on Schillinger Road, then turn left onto Renee Road. Follow to a sharp right turn, home will be on your left before the road ends.
Rooms
Basement None
Primary Bedroom Level Main
Dining Room Open Floorplan
Kitchen Cabinets Stain, Laminate Counters
Interior
Interior Features Bookcases, Crown Molding, Double Vanity, Entrance Foyer, High Ceilings 9 ft Main, High Ceilings 10 ft Main, His and Hers Closets, Tray Ceiling(s), Walk-In Closet(s)
Heating Central, Electric
Cooling Ceiling Fan(s), Central Air
Flooring Ceramic Tile
Fireplaces Type None
Appliance Dishwasher, Electric Range, Microwave, Refrigerator
Laundry Laundry Room
Exterior
Exterior Feature Private Yard, Storage
Garage Spaces 3.0
Fence None
Pool None
Community Features None
Utilities Available Electricity Available, Water Available
Waterfront Description None
View Y/N true
View Trees/Woods
Roof Type Composition,Shingle
Garage true
Building
Lot Description Back Yard, Cul-De-Sac, Front Yard, Wooded
Foundation Slab
Sewer Septic Tank
Water Public
Architectural Style Creole, Ranch
Level or Stories One
Schools
Elementary Schools Indian Springs
Middle Schools Semmes
High Schools Mary G Montgomery
Others
Acceptable Financing Cash, Conventional, FHA, VA Loan
Listing Terms Cash, Conventional, FHA, VA Loan
Virtual Tour https://unbranded.visithome.ai/SzZwktH28ZSKRJyU6hEBUF?mu=ft






