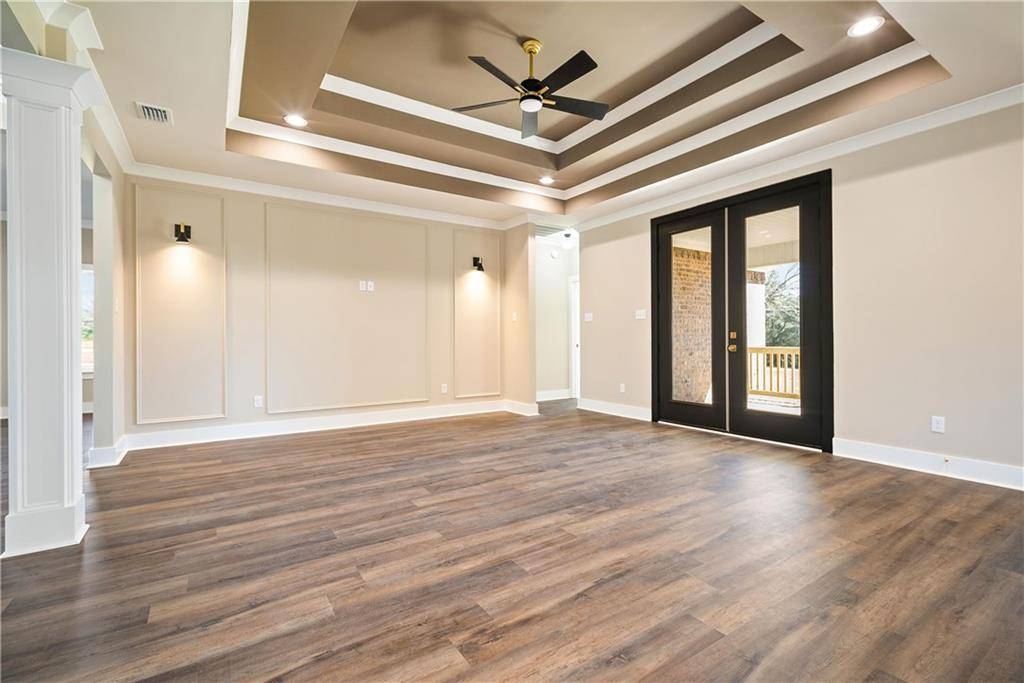188 Hampton CT Mobile, AL 36608
4 Beds
3.5 Baths
2,450 SqFt
UPDATED:
Key Details
Property Type Single Family Home
Sub Type Single Family Residence
Listing Status Active
Purchase Type For Sale
Square Footage 2,450 sqft
Price per Sqft $191
Subdivision Hampton Ridge
MLS Listing ID 7506174
Bedrooms 4
Full Baths 3
Half Baths 1
HOA Fees $350/ann
HOA Y/N true
Year Built 2025
Annual Tax Amount $261
Tax Year 261
Lot Size 1.000 Acres
Property Sub-Type Single Family Residence
Property Description
Location
State AL
County Mobile - Al
Direction Take Airport Blvd. going west to Snow Road and turn right. Take Snow Road to Tanner Williams Road and turn left. Go approx. 4 miles to Novatan Road and turn left. Go 1 mile to Hampton Road and turn right. Hampton Ridge subdivision is on the left. Turn onto Hampton Ridge Court and house is third on the left.
Rooms
Basement None
Primary Bedroom Level Main
Dining Room Separate Dining Room
Kitchen Breakfast Bar, Breakfast Room, Cabinets White, Kitchen Island, Pantry, View to Family Room
Interior
Interior Features Crown Molding, Disappearing Attic Stairs, Double Vanity, Entrance Foyer, High Ceilings 10 ft Main, High Ceilings 10 or Greater, His and Hers Closets, Tray Ceiling(s), Recessed Lighting
Heating Electric, Heat Pump
Cooling Ceiling Fan(s), Electric, Heat Pump, Gas
Flooring Ceramic Tile
Fireplaces Type None
Appliance Dishwasher, Gas Range, Gas Water Heater, Microwave, Tankless Water Heater
Laundry Electric Dryer Hookup, Laundry Room, Main Level
Exterior
Exterior Feature Lighting, Private Entrance, Private Yard, Rear Stairs
Garage Spaces 2.0
Fence None
Pool None
Community Features None
Utilities Available Cable Available, Sewer Available, Underground Utilities, Other, Water Available, Electricity Available, Natural Gas Available
Waterfront Description None
View Y/N true
View Other
Roof Type Other
Total Parking Spaces 2
Garage true
Building
Lot Description Back Yard, Cul-De-Sac, Landscaped, Unincorporated, Cleared, Rectangular Lot
Foundation Slab
Sewer Septic Tank
Water Public
Architectural Style Contemporary
Level or Stories One
Schools
Elementary Schools Mobile - Other
Middle Schools Mobile - Other
High Schools Mobile - Other
Others
Special Listing Condition Standard





